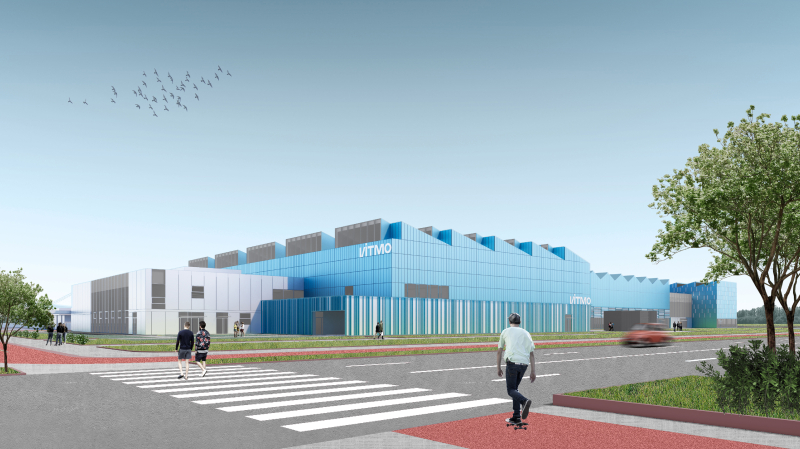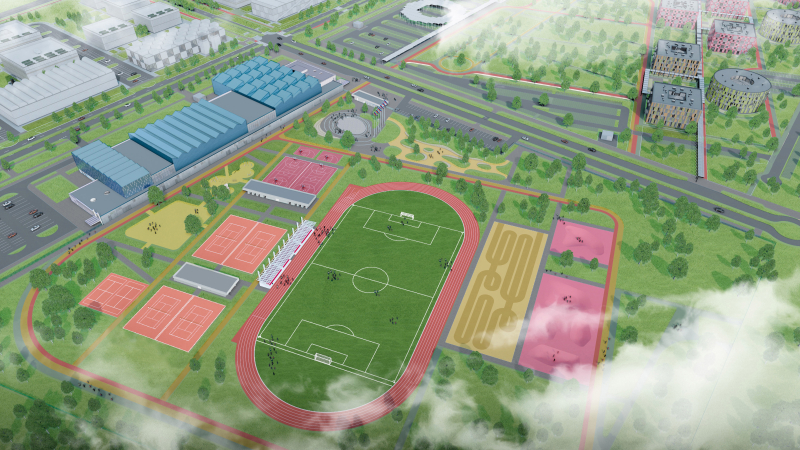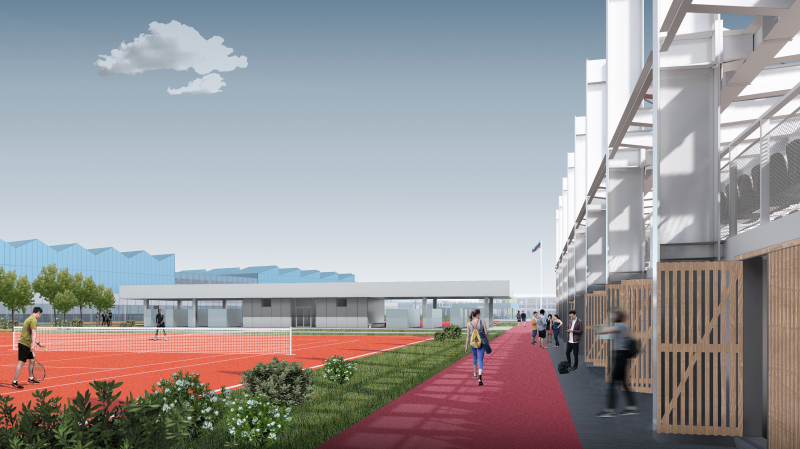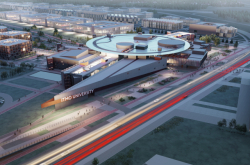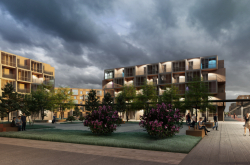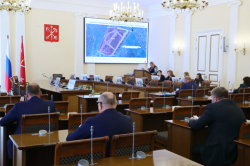Designed by the Studio 44 architectural bureau, the new sports complex will take up a total area of 146,000 square meters, with 12,000 square meters reserved for the building itself. The building is expected to be 15 meters in height.
The sports complex will be located along a pedestrian street next to the academic and residential parts of the campus. It will include an ice hockey arena, two multipurpose halls, warm-up rooms, general physical training rooms, rooms for rhythmic gymnastics and martial arts, as well as swimming and rowing pools, a climbing wall, and other functional rooms for sports and recreation. The building will include accessibility features for people with health conditions and impairments. Outside, there will be a football field with a 500-seat stand and a running track, as well as tennis, volleyball, and basketball courts, and an area for extreme sports. The start of construction of the complex is currently planned for 2025-2027.
Next to the complex, there will also be a phygital sports facility with an esports arena, a concert and exhibition venue, and a rehabilitation center for people with health conditions and impairments.
