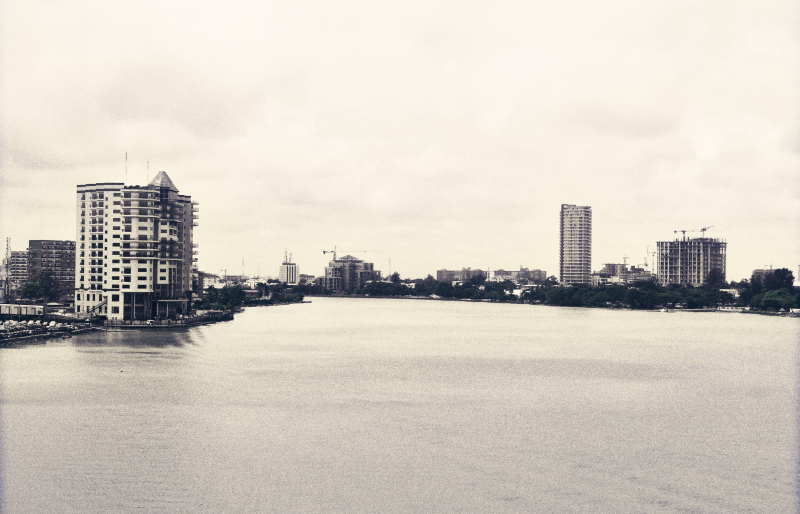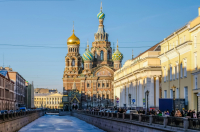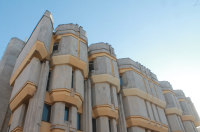Although panel buildings are a French invention, it is Russia that bears the title of the country of panels. How did it happen? In the late 1950s Nikita Khrushchev, the leader of the Soviet Union at the time, set a challenging task of providing every Soviet family with their own apartment. Such a daring idea required a construction method which would be inexpensive, fast, and easy to implement, so Soviet architects turned to the experience of their French colleagues, whose panel houses met all the required qualities. The need for housing was so high that design and usability were put to second place, resulting in thousands of residential buildings mostly identical inside and outside. These blocks were supposed to have a lifespan of 25-30 years, but the USSR сollapsed, leaving its citizens with a heritage of panel buildings or, colloquially, “panelki”, without proposing any alternatives. Nevertheless, even among this uniformity there was a place for interesting architectural projects.
Houses on (Chicken) Legs (St. Petersburg)
Although this fairytale name can make you think of Russian folk tales, a set of apartment blocks situated near the Primorskaya metro station is closer to harsh reality than you can imagine. Built in 1988 in the Brutalist style, these four 22-story houses have become an outstanding architectural experiment in the era of panel construction.
Their key characteristic is not just the complex geometric shape of the facades, but also the choice of the construction material – monolithic reinforced concrete, which was considered rare and unique for this type of architecture. The pillars or so-called “legs” are inspired by the bold modernist buildings of the 20th century. They also have a practical function: protecting residents from possible floods and providing picturesque views.
In general, the buildings look very impressive – it’s hard to believe that their concrete yet elegant legs can withstand the pressure of such a massive construction.
Donut House (Moscow)
The first round house in Moscow was built in 1972 for the 1980 Summer Olympics. The unusual construction was devised by the Soviet engineer Alexander Marlkelov and architect Eugeny Stamo, who discovered that it was possible to place standard panels at an angle of an acceptable error of six degrees, forming a ring. That’s why the building turned out to be quite extensive. Would you dare to tackle the challenge of finding the entrance you’re looking for from the 26 available?
According to the architects' idea, Moscow was supposed to have an Olympic village consisting of five ring-shaped houses. However, this project proved to be costly and only two houses were built in the end. Moreover, the twin brother of the first "donut house" appeared only seven years later, in 1979, a year before the 1980 Olympics.
Pentagon Block (Ulan-Ude)
Satellite pictures of the post-Soviet territories have led to the discovery of several apartment blocks located in Belarus, Ukraine, and Russia that line up to form the acronym СССР (“USSR”). One of these examples of propaganda-for-astronauts can be found in Ulan-Ude, Buryatia. However, local residents turned down the original idea and gave this unusual house another nickname, Pentagon. Indeed, from a bird’s eye view, it looks nothing like the well-known acronym, and more like an earthworm, especially since its last letter is missing! Did someone steal it under the cover of darkness? The answer is way more simple. As the construction took place in the late ’80s and finished only in 1991, coinciding with the collapse of the USSR, the plans to erect the last P-shaped house were no longer relevant.
Drinking Glass House (St. Petersburg)
Some call them drinking glasses, others say each of them is the Baikonur Cosmodrome, but the fact remains: apartment blocks located in the Kupchino District have a rather distinguished shape – a cylindrical base adorned with triangular bay windows.
Built in 1974, they were designed to dilute the flat system of mass development and create a sense of spatial diversity in new residential areas. In total, now you can find eight similar (but not identical) towers in St. Petersburg, beautifying the suburbs.
Its original purpose (it was designed as a factory workers’ dormitory) significantly influenced its interior: the ground floor was used as non-residential premises, leaving room for public spaces like a hairdressing salon and even for film development.
Another curious feature is hidden on the 15th floor, which serves as an indoor solarium – a stained-glass window opens the space to sunlight.
Topsy-Turvy House (St. Petersburg)
At a glance, this house on Magnitogorskaya Street in St. Petersburg looks exactly like the thousands of other Khrushchyovkas erected across all of Russia and least of all seems worthy of being called a bold architectural project. But don’t trust the first impression, as this residential building located on the outskirts of the Northern Capital is one of a kind!
Its secret is in the construction method used – it was built from top to bottom so, in fact, the fourth floor saw the light of day before the first one. It all started with load-bearing piles, then the roof and panel floor, which were assembled on the ground in advance, were strung on the piles and gradually lifted to their designated height. It was considered an advantage that cranes were replaced with jacks in this building process to reduce the time and money costs, but such novelty appeared to require even more expenses on training specialists in this field.
Nevertheless, this unique child of an experiment is worth visiting to try to spot a difference from the ordinary apartment blocks nearby.
To become acquainted with the variety of architecture in Russia, read our stories on Russian architectural wonders and architectural gems, and discover never-implemented Soviet projects.




