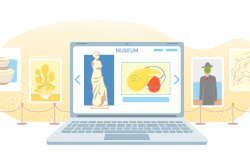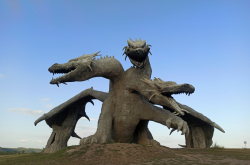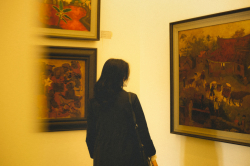A museum of Russian style
The architectural ensemble surrounding the Feodorovsky (St. Theodore) Cathedral in Tsarskoe Selo was built starting in 1913 and until 1917 by a decree from Nicholas II. The Emperor himself approved the designs of the project that aimed to represent the history of Russian architecture from 12th to 17th century.
“The emphasis was made on the Russian national identity, a very uncommon direction after the 200 years of St. Petersburg’s development as a European city with European architecture. It was a novel idea: they planned to recreate the architectural elements of old using modern standards and methods. It would have also been like a textbook of Russian architecture: buildings would recreate all sorts of elements from the various regions of Russia and across the many eras of its history,” – explains Larisa Sopronenko, senior lecturer at the Department of Engineering and Computer Graphics.
As per Nicholas II’s choice, the ensemble was to resemble the Rostov Kremlin. The Refectory Hall served as the centerpiece, and the entire complex was intended to serve as headquarters for the Society for the Revival of Russian Art, of which Nicholas Roerich was a founder. The group aimed to restore the language of traditional Russian art and preserve the artifacts of Russian folk art. The Refectory Hall was planned as an exhibition venue.
The Hall’s architect, Stepan Krichinskiy, had his own special vision for the future of the Russian style. His designs copied elements of ancient Rus architecture while including some modern construction solutions. In his work at the Feodorovsky Settlement, he used modern (at the time) technology and materials. For example, the traditional masonry vaulting was replaced with concrete. In the Refectory Hall, frescos on the walls and ceiling also represent the traditional Russian style. New Testament images are combined with elements of Russian mythology such as the Firebird, gryphons, spirits and symbols of the Russian Crown like the double-headed eagle.

Refectory Hall in 1917
Challenges
Unfortunately, not a lot of information is still available about the Feodorovsky Settlement’s interiors. During World War II, its complex vaulted ceilings were destroyed by a blastwave from an explosion and even today some of its parts can’t be accessed – which is necessary in order to make the required measurements. Moreover, almost no sources are left to determine what the interiors looks like – aside from a single black-and-white photo. Search of the museum archives in St. Petersburg has proven fruitless.
“The reasons for this are mostly ideological. As the buildings were constructed on the occasion of the 300th anniversary of the Romanov dynasty, and were created, basically, on the royal family’s request, it was not very appreciated in Soviet times and was seen as an example of architectural eclecticism. It is difficult to find any kind of verifiable information on the style, but more and more people are appearing who show interest in it – and it’s not just students. Our virtual museum should indeed serve as a milestone in the effort to preserve Russian architectural heritage and fulfill, among other things, an educational role,” – said Ms. Sopronenko.
Despite the lack of data, in 2015 Elena Akulaeva, a graduate of the department, used the bits and pieces of available information on the Refectory Hall to create a virtual reconstruction of the building’s vaulted ceiling that accurately recreate its complex geometry. In 2016, students from the St. Petersburg Academy of Sciences, led by Professor Alexander Krylov, created sketches of the ceiling paintings in various color combinations based on the black-and-white photo.
The students’ 2D drawings were applied to a 3D model of the ceiling, converted into black-and-white and then compared to the original photograph. The shadows and half-tones created by the light coming through the windows also had to be considered, as well as the ceiling’s complex geometry. The bright red-green color combination was found the most accurate. In the virtual reconstruction, viewers may also see it in two other versions featuring blue and dark-beige colors.

3D reconstruction of the Refectory Hall
Interactive app
In addition to the virtual reconstruction of the Refectory Hall, an interactive app for VR devices was developed. Users can put on a VR headset and find themselves inside the building where they can closely examine the interiors. To change the colors of the paintings, users interact with Easter eggs that stand on one of the windowsills and are painted the corresponding colors. Such eggs are also traditional elements of Russian décor.
“When we started our work on this project, VR devices were only becoming a thing – back then, we’d used the first version of Oculus Rift, a developer kit that required a connection to a computer. Soon, the cost-effective Google Cardboard headset emerged, as well as others that could use smartphones as their hardware. We decided to target these kinds of products. To avoid cluttering up the interface with virtual buttons and to make the experience more immersive, we decided in favor of replacing buttons with the elements of the environment – to change the colors or use a door, users simply have to concentrate their vision on these objects. We also plan to integrate new VR technologies; for instance, we already have an HTC Vive headset at the department which allows for a more natural movement inside the virtual environment,” – explained Alexey Lavrov, researcher at ITMO’s Design and Multimedia Center.

Alexey Lavrov
In 2017 ITMO University received a grant from the Russian Foundation for Basic Research for the development of a multimedia information system “Architectural and Artistic Complex of Feodorovsky Settlement in Tsarskoe Selo as an example of Russian style”. The grant also entails the creation of a virtual tour that will recreate the route taken by Nicholas II when he visited the Refectory Hall in February of 1917. The tour will be augmented with audio guidance.
Aside from being hosted on ITMO’s web platform, the tour will also be demonstrated at the State Museum-Institute of the Roerich Family. The project has already been exhibited at such conferences as EVA Saint Petersburg (Electronic Imaging & the Visual Arts), SGEM Vienna (Conference on Social Sciences & Arts), “The Roerich Legacy” and others. At these events, visitors were free to walk around the Refectory Hall using a VR headset.

Interactive elements in the VR application
“Anyone who is not indifferent to Russian history, no matter how old they are and what they do, will find something interesting in this project; after all, it’s not like reading a book – this is history visualized. Besides, it would be interesting to compare the different color options and study the unusual neo-Russian architecture,” – said Larisa Sopronenko.
Among the project’s participants are also students from ITMO University. In addition to the interior model being done by a graduate from the Department of Engineering and Computer Graphics, a Bachelor’s student from the Department of Advanced Mathematics, Dmitry Zavadskiy, defended his thesis on the topic of “Internal Positioning in Virtual and Augmented Reality Systems for Virtual Reconstruction”, for which he adapted the model for an augmented reality tablet app. In the fall of 2017, third-year student of the Department of Engineering and Computer Graphics Pavel Vorobyov created a basic 3D model of the entire settlement, and two more thesis papers related to the project are expected for 2018.





