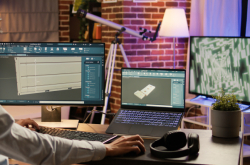During the conference, experts in the field of lab design discussed various current issues in the field, such as laboratory planning, safety standards, ergonomics, environmental issues, and methods of efficient integration of laboratory equipment. Students also had an opportunity to design their own laboratory. Veronika Nikitina, a third-year student at the Department of Engineering Design of Life Support Systems at ITMO University, used one of the rooms of ITMO University’s engineering laboratory as a prototype for her design project. At this stage, this room needs cosmetic repairs and technical solutions, as well as new equipment.
“This was the first time I got to use my skills in design. What I liked the most about the competition was that it gave me an opportunity to be creative and come up with my own concept of a laboratory. To take part in the competition, I had to make a 3D model of my laboratory using a 3D modeling program. I really like exploring new programs and so I found SketchUp pretty simple; it took me just a couple of days to develop the project. I study cryogenic engineering at the University, but I don’t want to forget about design and drawing, so in the future, I would like to work part-time as a designer”, comments the student.

The concept of the laboratory designed by Veronika is based on the principle of zoning. That is, she decided to divide the territory into several separate parts, such as a mockup area with desks and an air extraction system for fitting works, cabinets for workwear and personal protective equipment, and drawers for tools and measuring instruments; and a design area with four computers where workers can discuss their projects and share ideas. And there are two more zones, for conferences, and for recreation.

The working area can be represented as a combination of the four elements of life: water, fire, earth, and air. The mockup area is a place for experiments and bringing ideas into life. A conference zone is a place for sharing ideas and brainstorming. A recreation zone can help you relax and recover after a busy day. The whole place is very comfortable.
“The project features both completely new areas and those that already exist in the laboratory but need improvement and repair, such as the mockup area. Among the new areas are recreation and conference zones. There should be no walls in the laboratory”, explains Veronika Nikitina.

The student used the furniture of the Italian sponsoring company BICASA SRL for her project.
Click here to see the furniture in the laboratory.
The victory prize was a trip to the Skolkovo Innovation Center, where Veronika presented her project. During the trip, she met with Fabio Biffi, the head of the BICASA company, and Alexey Moskvin, the coordinator of the Lab Space Design 2017 and Lab Space Design 2018 conferences.




